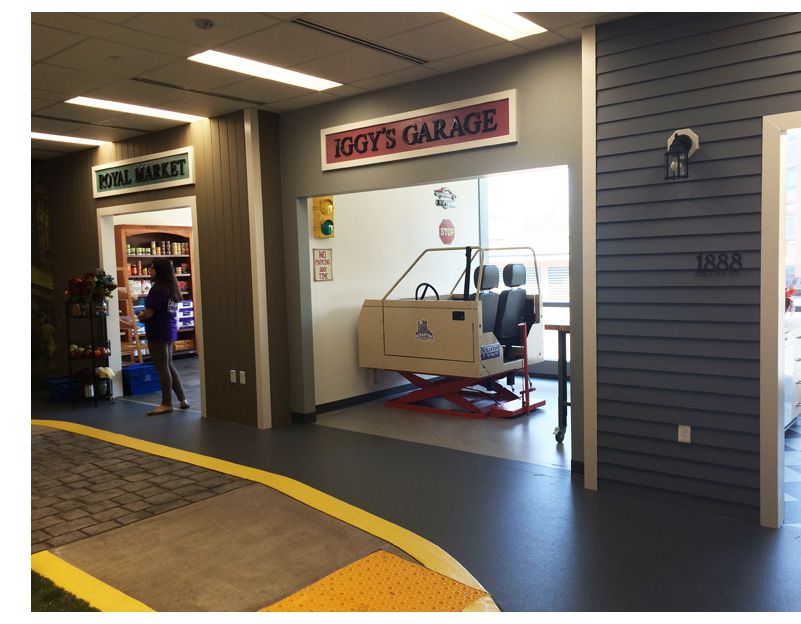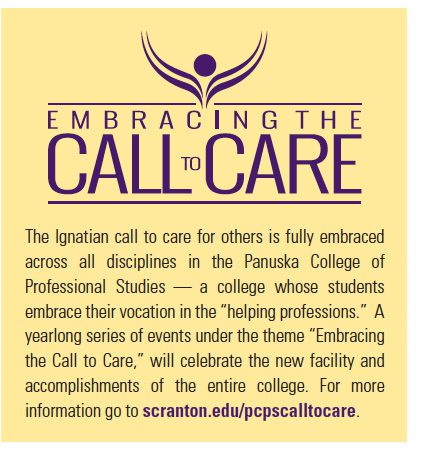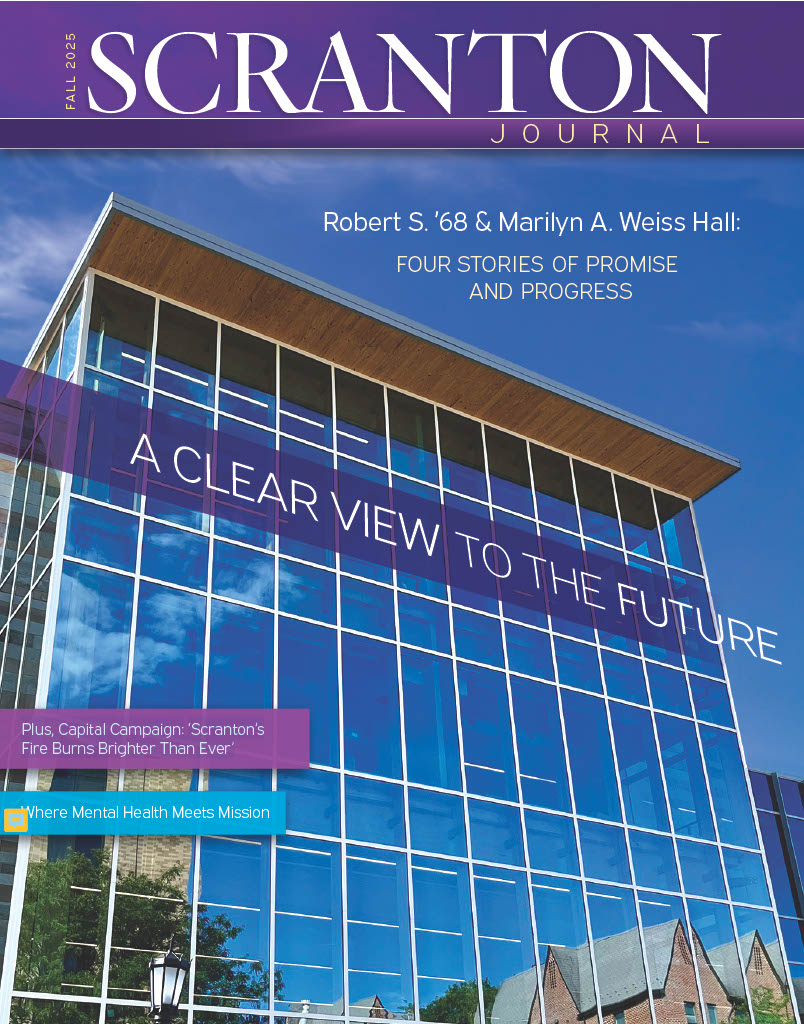To passersby, the new eight-story building on campus, which stands at 130 feet and exceeds 116,000 square feet, is simply an edifice that has transformed the eastern skyline of Scranton. To the faculty and students of Panuska College of Professional Studies (PCPS), it is more than a mere structure with panoramic views of the campus and city. It is a place to embrace the Ignatian call to care for others. In fact, coinciding with the building’s opening, a yearlong series of events under the theme of “Embracing the Call to Care,” will celebrate the new facility and accomplishments of the entire college.
Edward R. Leahy Jr. Hall, named in honor of the late son of longtime University benefactors Patricia and Edward Leahy ’68, H’01, and now housing the undergraduate and graduate departments of exercise science, occupational therapy and physical therapy, is a place for collaboration among scholars, practitioners, students and patients, with a bit of extra space for future innovative programs to flourish.
“The University of Scranton and greater Scranton community have benefited enormously through the heartfelt call made by Patricia and Ed Leahy to use our talent to care for the needs of those in our area,” said University President Kevin P. Quinn, S.J. “The new facility aligns well with the spirit of faculty, student and community engagement that is at the heart of programs the Leahys have initiated and generously supported for decades.”
The modern building, designed to connect with McGurrin Hall, is a physical monument to
a key pillar of the University’s new strategic plan: Every nail and beam are dedicated to integration. “PCPS undergraduate and graduate programs are now all connected, under one roof, with one entrance,” said Dean Debra A. Pellegrino, noting the beauty of it all.
From the start, Leahy Hall’s architects focused on integration. PCPS faculty, with help from laboratory planning consultants Health Education + Research Associates and architects Hemmler + Camayd and Bohlin Cywinski Jackson, collaborated to design labs, classrooms and meeting spaces that place the student in the center of new, active learning methods.
Simulation and Active Learning
 Simulation methodologies in academic settings are important in training those in the “helping professions.” The second-floor rehabilitation apartment and streetscape enable students to train in replicas of a home, a grocery store, a bus stop, park benches and even a garage. Julie Ann Nastasi, OTD, occupational therapy faculty specialist, said the streetscape is invaluable in training. “Students can get the experience of how, for example, people in wheelchairs navigate narrow spaces or place items on a conveyor belt in a supermarket, without losing time traveling to off-campus sites.”
Simulation methodologies in academic settings are important in training those in the “helping professions.” The second-floor rehabilitation apartment and streetscape enable students to train in replicas of a home, a grocery store, a bus stop, park benches and even a garage. Julie Ann Nastasi, OTD, occupational therapy faculty specialist, said the streetscape is invaluable in training. “Students can get the experience of how, for example, people in wheelchairs navigate narrow spaces or place items on a conveyor belt in a supermarket, without losing time traveling to off-campus sites.”
 The building also features video cameras in the classrooms that allow students to record their practice sessions. “Sometimes students are so focused on doing every step correctly that they forget things like good body mechanics, or they fail to pick up on the social cues from the person they are helping. Watching it on video is better than strictly verbal feedback. It integrates learning. Students see, do and reflect,” said Nastasi.
The building also features video cameras in the classrooms that allow students to record their practice sessions. “Sometimes students are so focused on doing every step correctly that they forget things like good body mechanics, or they fail to pick up on the social cues from the person they are helping. Watching it on video is better than strictly verbal feedback. It integrates learning. Students see, do and reflect,” said Nastasi.
Labs equipped with technology are another example of student-centered learning in Leahy Hall, according to Paul T. Cutrufello, Ph.D., assistant professor in the Exercise Science and Sport Department. He explained that students will use metabolic carts, equipped with a computer system, monitor and breathing tubes to observe exhaled gases, heart rate and oxygen saturation in real time as a person exercises on a treadmill. “Students learn by hearing, seeing and doing,” he said. “But doing is best.”
Students agree and are thrilled to get into the new building.
Shannon Gilman is a physical therapy student from Plymouth Meeting. “One of the greatest things about the PT department at Scranton is that faculty constantly relate the information taught in lecture to how it will appear in the clinic and how we will treat it,” she said. Leahy Hall, with advanced technology and real-life laboratories, will further these connections for enhanced training.
In Leahy Hall, many classrooms are set up to encourage collaboration, with chairs in small circles or surrounding a “mediated” table, each with its own laptop. Scott P. Breloff, Ph.D., assistant professor in the Exercise Science and Sport Department, is an advocate of this type of classroom setup and team-based learning. “The students will split into teams to solve a problem together,” he said. “Their work can go from the laptop onto a big screen for everyone to see. Active learning applies knowledge and puts theory into practice.”
Future Opportunities
Dean Pellegrino is looking forward to the future opportunities Leahy Hall will create for PCPS. She imagines integration going beyond individual classes to include interdisciplinary exchanges, new research and even grant opportunities.
The Snoezelen labs are multi-sensory rooms using lighting, colors and sounds to soothe children with autism, but can also help elderly people with dementia. Use of these labs can potentially simultaneously involve education, occupational therapy, physical therapy, counseling and nursing. In this way, Dean Pellegrino envisions interdisciplinary exercises similar to grand rounds.
According to Dean Pellegrino, Leahy Hall (and all that goes on inside) is a perfect example of how the University can achieve its goal to be engaged, integrated and global, with a focus on the student experience. “Our programs engage vulnerable populations,” she said. “Our Edward R. Leahy Jr. medical clinic, located on the lower level of McGurrin Hall, is a virtual United Nations. Now, Leahy Hall unites us with the Panuska College of Professional Studies, dedicated to the ‘helping professions.’”
NAMED ROOMS
James M. Kane, M.D. '46 Forum
The James M. Kane, M.D. ’46 Forum is named in honor of a pioneering surgeon who has maintained close ties with the University. A specialist in bariatric medi¬cine, Kane assisted in developments that led the way to laparoscopic gastric bypass. He held several leadership positions during his 45 years as a surgeon, including chief of surgery at three Chicago-area hospitals.
A 2012 recipient of the University’s Frank O’Hara Award, the Wilkes-Barre native, who also earned a master’s degree from Northwestern University, served as a flight surgeon in the U.S. Navy, then completed his residency at Cook County Hospital. In 1946, while just eight credits shy of earning a Scranton degree, Dr. Kane transferred to medical school at Loyola University Chi¬cago. Last year, University President Kevin P. Quinn, S.J., conferred a bachelor’s degree on Dr. Kane.
“I choose to support the ongoing work of the Universi¬ty because the University was so generous to me. I could never begin to repay that debt of gratitude,” he said. “The knowledge that I received during those critical years shaped my future and was the gift that kept on giving.”
The retired surgeon raised four children with his late wife, Gloria, and has 11 grandchildren.
Lee Giaquinto Physiology and Cardio Laboratory
A native of Roseto, George Giaquinto graduated from The University of Scranton in 1965 with a degree in political science. Relocating to the Boston area in 1976, Giaquinto worked in sales for Medtronic, a medical technology and services company. In 1990, Giaquinto relocated to New Jersey. There, he worked in manage-ment for Medtronic, covering the New York metropolitan area. The Lee Giaquinto Physiology and Cardio Laboratory is named in memory of his wife of 48 years, Leaura “Lee” (Cerato) Giaquinto, who passed away in 2013.
“I wanted to honor her memory in a permanent way,” Giaquinto said of his late wife.
An active member of Our Lady of Mount Carmel Church in Ridgewood, New Jersey, Giaquinto enjoys golf and traveling. He has two children, Michael and Anne, and a grandchild, Jaison.
Robert '68 and Marilyn Weiss Pediatric and Low Vision Research and Training Suite
Robert Weiss, a University Trustee and Estate Society member, is president and CEO of The Cooper Companies in Pleasanton, California, a multinational company that manufactures and markets specialty health care products. During his 38-year career at Cooper, he has performed many roles, including chief operating officer, chief financial officer, corporate controller and treasurer. He also served as president of CooperVision, Inc., a Cooper subsidiary. He is also a board member and a member of the audit committee and nominating and corporate gover¬nance committee of Accuray Incorporated.
“CooperVision is a ‘quality-of-life’ company,” said Weiss. “This is what the new building, and this suite, stand for too. I hope Leahy Hall will enhance quality of life for both the young and the old.”
A captain in the U.S. Army, Weiss was awarded two Bronze Star Medals and the Army Commendation Medal during his service in Vietnam. Weiss, a 2008 Frank J. O’Hara Award recipient, earned a bachelor of science in accounting at Scranton and was a member of the ROTC program. He and his wife, Marilyn, have three children and two grandchildren.
From the Architects:
"After many design studies, it was concluded that the departments would best arranged vertically in a tower connected with social or interactive student spaces to the existing spaces of McGurrin Hall. The connecting spaces allow students, faculty and the community to get together for meetings in the great multipurpose Forum for collaboration or simply to share a cup of coffee." - David Hemmler, partner, hemmler + camayd architects
"One of the first steps in our design process was to sit in on and observe classes in each of the three departments (physical therapy, occupational therapy, exercise science) in order to fully understand teaching methods and requirements. All of these disciplines are traditionally very hands on, and this is particularly true at The University of Scranton, where lecture, lab and discussion sessions are often intermingled. Leahy Hall now provides spaces in which professors and students can interact with each other and with new technologies easily and efficiently, enhancing the learning experience and better preparing students for their professional lives." - Heather Morehead, project architect, Bohlin Cywinski Jackson












